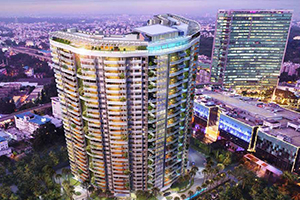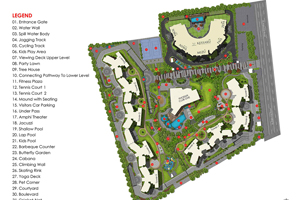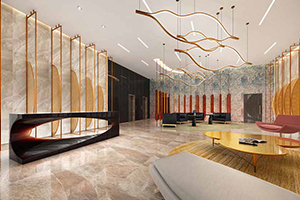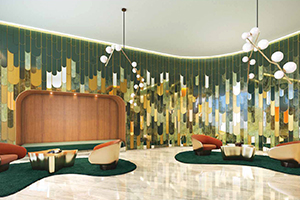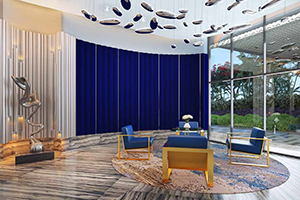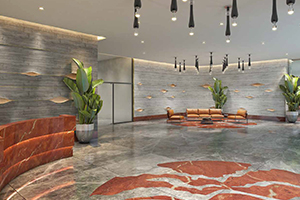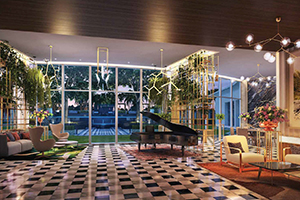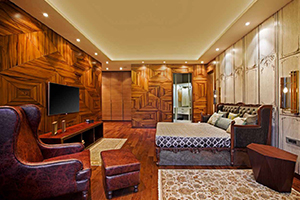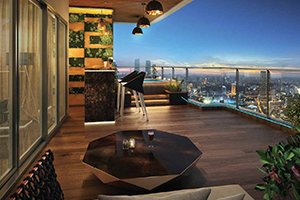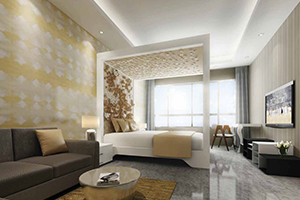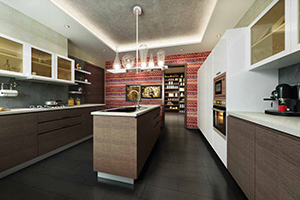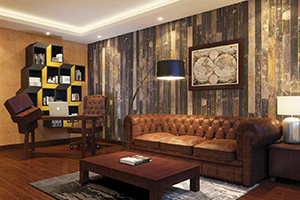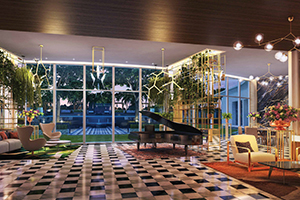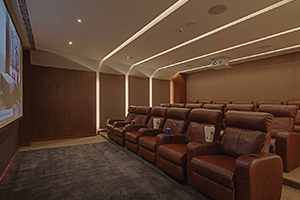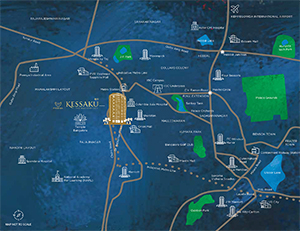Towers
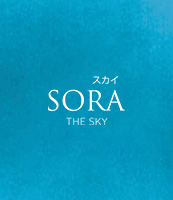
SORA is a symbol that encapsulates the domicile of the mind, thinking, and all energy. It has a total size of 6,200 square feet, and it has 30 luxury apartments, each of which is completely independent from the others.

NIWA is a representation of a flourishing garden that nurtures everything from the ground up. It has a total size of 7,500 square feet and has 29 luxury apartments, each of which is located on its own floor and offers complete privacy.
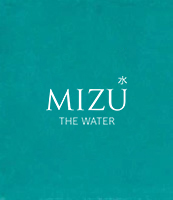
MIZU is a symbol of the deepest lake, the waters of which bring about calm. It offers one-of-a-kind simplex and duplex luxury apartments, each of which has the privacy of being the only unit on its floor.

Brightness and vigour are two qualities that are exemplified by FAIA. It offers premium houses with 4, 4.5, and 5.5 bedrooms, and there are only two apartments on each floor.

The gentle zephyr that cradles and nourishes all life is symbolised by the letter ZEFA. It offers premium houses with 3, 4, and 4.5 bedrooms, and there are only two apartments on each floor.
Clubs

The garden club on the ground level, known as Midori, is a delightful place to while away a leisurely Sunday. Providing a wonderful setting that exemplifies the concept of a verandah, it conveys an air of understated, unpretentious elegance that extends into a serene rural setting.
The term "luxury" might be interpreted in a variety of ways here, such as participating in a round of squash or a round of golf at the virtual driving range. Or, if you would rather have a day with less activity, you may just have a nice lunch by the pool.

Your club in the clouds, KAZE, offers an incredible panorama of the city below from every angle. It gets its name from the wind that blows freely and quietly in the background. You may enliven your senses by going for a jog around the 3600 track, or you can be energised by going to the gym. Discover a sense of inner peace in the yoga room, and then revitalise your body in the spa, sauna, or Jacuzzi. As you watch the sun go down over the cityscape from the comfort of the temperature-controlled indoor infinity pool, you will feel as if you have reached the edge of the universe. You won't be able to catch your breath around Kaze.

The state-of-the-art amenities can be found within the 50,000 square foot Phoenix Club One, which was designed by some of the most renowned architects in the world. These amenities include 2 outdoor pools, an indoor temperature controlled swimming pool, a 2-lane Brunswick bowling alley, 2 Olympic size badminton courts, Squash courts, Multi-purpose courts, a spacious Banquet Hall, and a Poolside Café.

Ultra Luxury High End Apartments
Kessaku is an exclusive residential luxury development by the Phoenix Group in Bangalore, situated opposite the Orion mall. It is certainly a masterpiece of a luxury house project, with the goal of providing the greatest luxury experience to the occupants of this luxury home in Bengaluru.
In Japanese aesthetics, the concept of 'shibui' permits delicate and intricate elements and textures to coexist in harmony with beauty and function. This equilibrium between simplicity and complexity guarantees that new meanings continually arise and enhance the aesthetic value.
One of the most luxurious real estate projects in Bangalore, Phoenix Kessaku, which means "masterpiece" in Japanese, exemplifies this notion with a formal and practical environment comprised of a variety of artistic components. The spaces at Phoenix Kessaku are meticulously designed to embody the concept of a masterpiece in its purest form while remaining culturally relevant. Consequently, opulently sized rooms flow easily into one another, honouring the concept of dual usage while also allowing for the creation of huge, private retreats.
The Phoenix Kessaku precinct has five unique towers, Sora, Niwa, Mizu, Faia, and Zefa, inspired by the five natural elements, as well as the customised privilege of three clubhouses, Midori - The Garden Club, Kaze - The Sky Club, and Phoenix Club. One Midori represents the Garden Club, while Kaze represents the Sky Club.
Without a doubt, these Kessaku luxury houses in Bangalore are world-class and very extraordinary. The owners of the ultra-luxury apartments in Kessaku are certain to take pleasure in every element of their renowned home, as well as all the luxury facilities that Kessaku has to offer.
Kessaku has been established in the ideal position of Dr Rajkumar Rd, opp. Vivekananda College, Rajajinagar, Bengaluru, Karnataka 560010.
Due to its outstanding connection, Kessaku is by far the most desirable piece of luxury real estate in the city. Other notable sites in close proximity to Kessaku are Brigade Gateway, Orion Mall, ISKCON, and forthcoming developments and amenities.
Multiple themed clubhouses, landscaped gardens, a gymnasium, a terrace swimming pool, recreation areas, outdoor sports courts, a children's play area, and a party room are among the amenities at Phoenix Kessaku, which was meticulously designed with the highest regard for state-of-the-art 24-hour security.
The Phoenix Kessaku Brochure, which can be obtained from this link, provides a more in-depth description of this stunning high-end real estate complex that has been constructed in West Bangalore. You will, without a doubt, be eager to make this perfect luxury property in Bangalore your home as soon as you have a grasp of the luxury characteristics of Kessaku Bangalore in terms of its design and execution. You will surely realise this once you give enough time to understand the fantastic details of Kessaku Bangalore.
You are welcome to download the Phoenix Kessaku brochure from this website and have a look at the exquisite floor plan of Kessaku. While you are there, be sure to take notice of the attention to detail that has been offered by the real estate developers in terms of the planning, openness, and luxury quotient, among other things. The aristocracy that has already invested in this luxurious domicile in the development is making the most of their time in what is widely regarded as one of the finest luxury projects in India. Each residence in Kessaku is a work of art in its own right, and the development as a whole is widely regarded as one of the finest luxury projects in India. Phoenix Kessaku prices have also been determined in such a way as to make them appealing to potential purchasers of luxury residences who are searching for the absolute best in the West Bangalore area.
Kessaku is one of the most coveted high-end and prestigious real estate projects in Bangalore. All it takes is a cursory glance at the countless Phoenix Kessaku reviews available online or from various real estate quarters within Bangalore or beyond to demonstrate the phenomenal popularity that Kessaku enjoys as one of the city's top real estate developments. Kessaku is one of the most sought after high-end and prestigious real estate projects in Bangalore.
The Phoenix Kessaku rent on an average is higher than most rental prices of luxury projects in Bangalore.
If you are Phoenix Kessaku owner and wish to rent or sell your luxury home in Kessaku Bangalore then you can contact us +91 9820575619
You can also contact us for more details on Phoenix Kessaku maintenance charges and Phoenix Kessaku sale, resale and for resale properties in Kessaku Bangalore.
If you wish to avail more of Phoenix Kessaku photos, Phoenix Kessaku brochure or want to get Phoenix Kessaku 3/4/5 bhk price details, you can simply email us or call on +91 9820575619
Kessaku - Important Points
For understanding Kessaku meaning & pronunciation one needs to refer to the Japanese language - it means The Masterpiece
Kessaku resale flats are few and far in between as most of the buyers in Kessaku have booked these opulent homes for their self use or have invested for the long term.
Kessaku reviews have been positive from the outset and all the buyers in Kessaku have spoken highly about this luxury real estate project in Bangalore.
One of the brilliant things that Phoenix Kessaku offers is the amazing space & tranquility for all its residents.
For a true luxury project in Bangalore the Phoenix Kessaku price is a pretty healthy one and the price at Kessaku is one of the main attractions for luxury home buyers in Banaglore.
Some of the luxury property investors offer Phoenix Kessaku rent options to potential clients. The rent at Phoenix Kessaku in Bangalore is definitely one of the most premium ones when compared to other luxury homes in Bangalore.
Although Kessaku offers a owlrd of amenities and facilities to its luxury residents, the Phoenix Kessaku maintenance charges are surely on the lower side and one can surely look buying their luxury properties in Bengaluru at Phoenix Kessaku.
Project Details
| MAHA Rera No. | PRM/KA/RERA/1251/309/PR/171015/000416, PRM/KA/RERA/1251/309/PR/171015/000431, PRM/KA/RERA/1251/309/PR/171019/000441, PRM/KA/RERA/1251/309/PR/171019/000449, PRM/KA/RERA/1251/309/PR/171015/000454 |
| Location | 1, Dr Rajkumar Rd, opp. Vivekananda College, Rajajinagar, Bengaluru, Karnataka 560010 |
| Area | 2678 To 4269 Sq.ft Built-Up Area Click to view Floor Plans |
| Possession | Dec 2024 |
| Configurations | 3, 3.5 & 4.5 BHK Apartments Click to view Configurations |
| Price | Starting at 10 Cr* Onwards |
| No. of Towers | 5 |
| No. of Floors | G+30 Floors & 3 Basement Levels |
| Land | 4 Acres |
Configurations
| Unit Typology (BHK) | Built-up Area | Price |
|---|---|---|
| 3 BHK Family | 2678 Sq.ft. | ₹ 7,88,01,800 approx* Request Price Break-up |
| 3.5 BHK Smart | 3497 Sq.ft. | ₹ 10,07,66,600 approx* Request Price Break-up |
| 3.5 BHK Smart | 3549 Sq.ft. | ₹ 10,22,12,200 approx* Request Price Break-up |
| 4.5 BHK Smart | 4053 Sq.ft. | ₹ 11,74,39,300 approx* Request Price Break-up |
| 4.5 BHK Smart | 4269 Sq.ft. | ₹ 12,35,08,900 approx* Request Price Break-up |
Amenities

- Art wall
- Lounge
- Mini theatre
- Outdoor pool deck
- Children’s video room
- Golf simulation zone
- Practice squash court
- Zmeini c tohueratyraerd
- Reading area
- Multipurpose hall
- Kids play area
- Meeting rooms
- Outdoor swimming pool
- Café
- Experience centre
- Indoor games zone
- Music room
- Kids plunge pool
- Cellar

- 360o rooftop jogging track
- Indoor temperature controlled swimming pool
- Sky spa
- Jacuzzi games room
- Sky lounge
- Sky deck
- Gymnasium
- Yoga/aerobics
- Banquet/party hall

- Tennis courts
- Reading room
- Multi-purpose indoor courts
- Outdoor pools
- Children's play area
- Indoor games room
- Gymnasium
- 2-lane bowling alley
- Yoga room
- Indoor temperature controlled pool
- Minitheatre
- Poolside cafe
- Joggng track
- Badminton court
- Squash court
- Spa
- Billiards & snooker
- Banquet hall
Location Highlights
Phoenix Kessaku is a residential development by the Phoenix Mills Ltd in Bangalore, Mumbai.
- 0.10 km - Orion Mall
- 0.10 km - Sheraton Hotel
- 0.10 km - World Trade Center
- 0.20 km - Metro Station
- 0.20 km - Brigade School
- 0.20 km - Columbia Asia Hospital
- 0.35 km - Metro Cash and Carry
- 3.50 km - Sadashivanagar
- 8.00 km - MG Road
- 34.0 km - KIAL
- 5.00 km - Peenya
About Rajajinagar
To the west of Bangalore's central business area is where you'll find the bustling residential neighbourhood of Rajajinagar. The Bruhat Bengaluru Mahanagara Palike is broken up into sections like this one.
Rajajinagar History
The neighbourhoods of Basaveshwaranagara, Malleshwara, Mahalakshmipura (also referred to as West of Chord road, 2nd stage), Mahalakshmi Layout, Vijayanagara, and Rajajinagara Industrial Suburb are located close to Rajajinagar.
Jayachamaraja Wadiyar, who was one of the Maharajas of Mysuru, is credited for establishing Rajajinagar's long and illustrious history.
It is mentioned on a monument in Rajajinagara that the politician C. Rajagopalachari donated one thousand acres of land, which was then partitioned into an industrial zone and a residential area as a memorial to the political leader. The monument has the name of C. Rajagopalachari. The old property consisted of an area that was 40 acres in size devoted to agricultural usage, 100 acres dedicated to chemical facilities, 220 acres dedicated to equipment, and 140 acres dedicated to textile production. On the remaining 500 acres, there are around 4,000 residential lots that have been developed.
Rajajinagar Real Estate Scenario
Real estate in Rajajinagar is in great demand at all times because of the city's advantageous location and the abundance of readily available transit links. The majority of real estate brokers in Rajajinagar, Bangalore, claim that they have been profitable in the local real estate market for a considerable amount of time. In point of fact, several affluent purchasers who are active in Bangalore's real estate market like the high-end residences located in Rajajinagar. Since this is an affluent Bangalore neighbourhood, it is no surprise that there is a diverse selection of luxury properties in Rajajinagar including both duplex residences and plots of land available for purchase. The addition of the super luxury project of Kessaku is already having a gigantic and positive impact on the luxury real estate market in the Rajajinagar neighbourhood of Bangalore.
Why is Kessaku One of The Best Luxury Projects in Bangalore?
As one of the premium luxury real estate projects in Bengaluru, Kessaku is literally framing the state of luxury in the IT city of India.
Strong startup environments, excellent educational and healthcare facilities, and expanding physical infrastructure have all contributed to an uptick in demand for high-end housing in India's IT hub.
As far as residential property is concerned, the Bengaluru market is second only to the Mumbai metropolitan region. Two of the ultra-luxury residences developed by the Phoenix Group—Phoenix Kessaku and Phoenix One Bangalore West—were recently introduced to the city of Bengaluru.
At Kessaku, we set out to create something completely unique to Bengaluru. Every detail has been painstakingly crafted by the best in the business, and that's why we've achieved the Art of Perfection." Phoenix Kessaku's Promoter, Gayatri Ruia, has diversified the company's premium offerings to include luxury homes.
The Phoenix Group, led by its young Managing Director Atul Ruia, is a leader in redeveloping old mill sites into trendy, mixed-use urban spaces in 10 of India's largest cities. The organisation is very visible across a wide range of verticals, from hotels to amusement parks to office buildings to grocery stores. The firm has recently expanded into the bespoke residential unit market in Bengaluru, changing residents' perceptions of what it means to live in luxury there.
The company used the Japanese term for "masterpiece" for the name of its flagship project in Bengaluru. The visitor is instantly taken aback by the sheer size of the interior and the lavish furnishings.
As Atul's wife Gayatri Ruia, puts it there are luxurious sky bungalows in Phoenix Kessaku, and the complex is fenced for further security. The complex's five towers, named Sora, Niwa, Mizu, Faia, and Zefa, each have unique lobbies that take their design cues from the sky, earth, water, fire, and wind.
The homes have several floor plans ranging from duplex sky bungalows to luxurious 6-bedroom mansions, with square footage ranging from 6,000 to 12,000. There is a wide range of individualised options for residential design that may be included into the construction of each given home. In addition, there are three different clubhouses available to residents: Midori, the Garden Club; Kaye, the Sky Club; and Phoenix, Club One. Each clubhouse features high-tech facilities like a rooftop jogging circuit, an infinity pool illuminated by the stars; squash courts; jacuzzis; mini-theatres; and much more.
The lead designer, Jae Kim, provides some further detail on his concept: "Kessaku is one of a kind because it takes opulence and builds it from the ground up, providing residents with a beautiful lifestyle influenced by art. The concept's U-shaped layouts provide for spectacular views of the city without invading anyone's privacy. In homage to Bengaluru's moniker as "The Garden City," we've included gardens and green walls throughout the design.
The interconnectedness of the many rooms was planned in order to evoke the idea of varied usage and to provide large, individual spaces for rest and relaxation. In both homes, the living room and dining room are one large open space with large windows and doors on each end that lead to a large terrace, providing plenty of fresh air and sunlight. Twin vanity suites lead off of each of the two master bedrooms, and the bathrooms are outfitted with high-end fixtures and fittings. The kids' room is decorated with a "wanderlust" theme, while the guest room aspires to casual sophistication. The media room has cutting-edge technology, and the library is the perfect place to broaden your horizons.
With over 25,000 trees and plants, the landscaping at this high-end complex aims to create a tropical oasis that complements the building design. The Japanese-inspired design has elements like zen and bonsai gardens, cabanas beside the pool, and gazebos overlooking the horizon at sunset. Kessaku also features Quintessentially Lifestyle, a London-based firm with a global reputation as the best concierge and butler service in the world.
In 2015, Phoenix Kessaku was recognised for its innovative contributions to the luxury housing industry with three awards: the Asian CEF Award for Residential Project of the Year - Towers, the Asia Pacific Property Award for Residential Property Interior - Show Home, and the Asia Pacific Property Award for Development Marketing. Luxury Project of the Year at the 2017 Estrade Real Estate Awards and Realty Plus Project of the Year at the 2018 Realty Plus Real Estate Awards.
Another luxury residential community by the same developer, Phoenix One Bangalore West, is collaborating with Phoenix Kessaku. Phoenix One Bangalore West's living quarters are a careful fusion of style and comfort, with no extraneous or awkwardly placed features. The collaboration of Benoy, RSP, and Design Cell, three of the world's leading architectural and design organisations, has resulted in a really innovative approach to residential design. We were able to meet our deadline for handing over Phase I (Towers 1–5) of the project because of our efficient construction and the smooth passing of the certification audits performed by an outside expert agency on each individual unit.
Residents may relax and get in touch with nature thanks to the fact that only 80% of the land area has been built upon, leaving the remaining 20% free for landscaping and water features. One Bangalore West's commitment to "living green" is reflected in its landscape design, which has botanical and Zen gardens.
Large, airy 4-bedroom apartments with separate family and study areas, 3-bedroom apartments, 2-bedroom apartments with a dedicated family space, select penthouses, and one-of-a-kind garden flats can all be found inside the premium residential buildings. The apartments' expansive views of the greenery outside provide residents with privacy and a bird's-eye view of the garden city below.
Homes provide access to private outside decks with views of the city. The innovative, energy-saving glass facade design maximises natural light and encourages cross ventilation. The dining spaces are well decorated, with patios and spacious kitchens to match. Complete with master suites (complete with patios and walk-in closets), creative children's bedrooms, and inviting guest bedrooms, as well as master bathrooms and powder rooms, this apartment is the pinnacle of luxury living.
Designed by Callison, the luxurious Phoenix Club One spans a whopping 50,000 square feet and offers its members a full slate of cutting-edge amenities to satisfy their every fitness and entertainment need. The clubhouse has a variety of amenities for its members to enjoy, including a state-of-the-art fitness centre, Olympic-sized squash and badminton courts, a well-stocked children's game room, an invigorating spa, a mini-theatre, a library, a compact two-lane Brunswick bowling alley, a temperature-controlled indoor pool, a spacious banquet hall, and a poolside café. The bright atrium, which spans the building's whole width, was artfully created to take full use of the available natural light. The themed gardens, tennis courts, and multi-level swimming pool with private elevated cabanas make up the outdoor break-out activity zones, which are harmoniously integrated into the landscape.
Access for pedestrians is made easier and safer by the presence of designated drop-off areas for each tower and separate vehicle access. Separating play spaces from main thoroughfares allows for a completely unrestricted environment for kids.
The Department of Horticulture, Government of Karnataka has awarded Phoenix One Bangalore West with the Best Ornamental Landscape Award in 2017 and 2018 and the CNBC Awaaz Award for Best Residential Project in Bengaluru city for 2015-16. Furthermore, it has won several Asia Pacific Property Awards throughout the years for its development marketing, interior design, and other efforts.
Taking into account all of these impressive data points, it's hard to deny that Kessaku is the premier high-end development in Bangalore and a major contributor to the city's rising luxury property market.
Contact Us
Get an Amazing Deal in Phoenix Kessaku, Bangalore.
Disclaimer & privacy policy
This website is meant for information purpose only. It should not be considered / assumed as an official site. This website is owned by an authorized channel partner of The Phoenix Mills Ltd. This website is only for the purpose of providing information regarding real estate projects in different regions. By accessing this website, the viewer confirms that the information including brochures and marketing collaterals on this website is solely for informational purposes and the viewer has not relied on this information for making any booking/purchase in any project of the company. Nothing on this website constitutes advertising, marketing, booking, selling or an offer for sale, or invitation to purchase a unit in any project by the company. The company is not liable for any consequence of any action taken by the viewer relying on such material/ information on this website.Please also note that the company has not verified the information and the compliances of the projects. Further, the company has not checked the RERA(Real Estate Regulation Act 2016) registration status of the real estate projects listed herein. The company does not make any representation in regards to the compliances done against these projects. You should make yourself aware about the RERA registration status of the listed real estate projects before purchasing property.Privacy Policy
In our endeavor and commitment of protecting your personal information, we have designed this comprehensive privacy policy. This is to keep your interests and information safe on our website.
Updation of privacy policy
This privacy policy is subject to undergo change and review without any prior notice or approval. So to keep yourself updated on the changes introduced, please keep visiting and reviewing the terms and conditions of this privacy policy.
User information
By using our website, you agree to abide by the rules laid out by us and consent to collection and use of all such information that you may furnish to, or through, our website. In some cases, while you visit our website, you may not need to provide any personal information. But in certain instances, we must have your personal information in order for us to grant you access to some of the links or sites. Such links/ pages may ask for your name, e-mail address, phone number etc. The information furnished by you is used to provide relevant products and services and to acknowledge receipt of your communication or to send out information and updates to you. You have option of requesting removal from our mailing list. We do not give away your personal information to any third party.
Security
To ensure security while transferring sensitive information, all the ongoing transmissions between client and server are encrypted using advanced and standard protocols. We also practice restricted access by employees and hold them to high levels of confidentiality. Use of cookies We may use cookies for security, session continuity, and customization purposes. In case of a user opting to reject a cookie, he/ she may not be able to gain access to some of the limited services or use some features of the site. View

